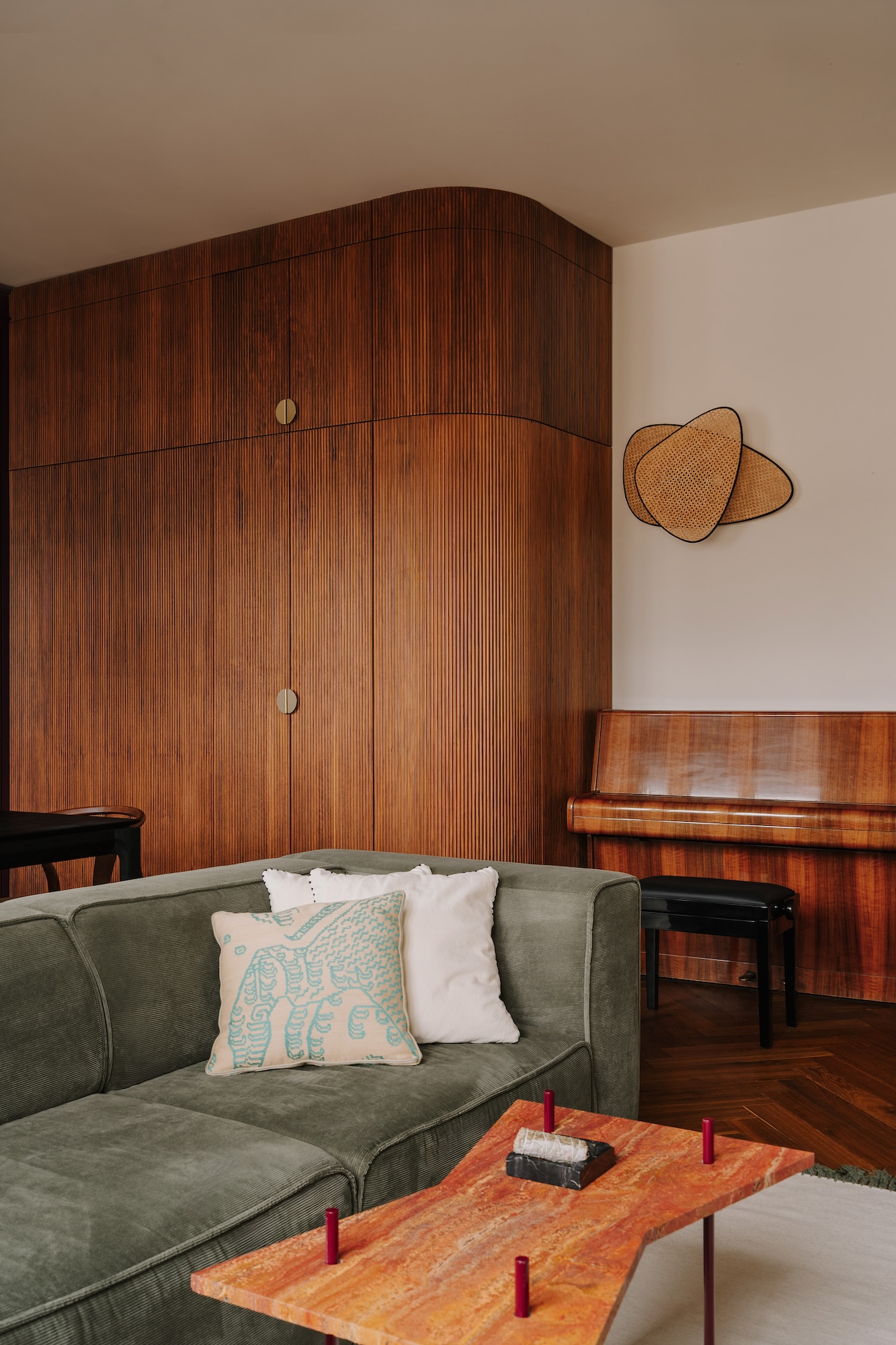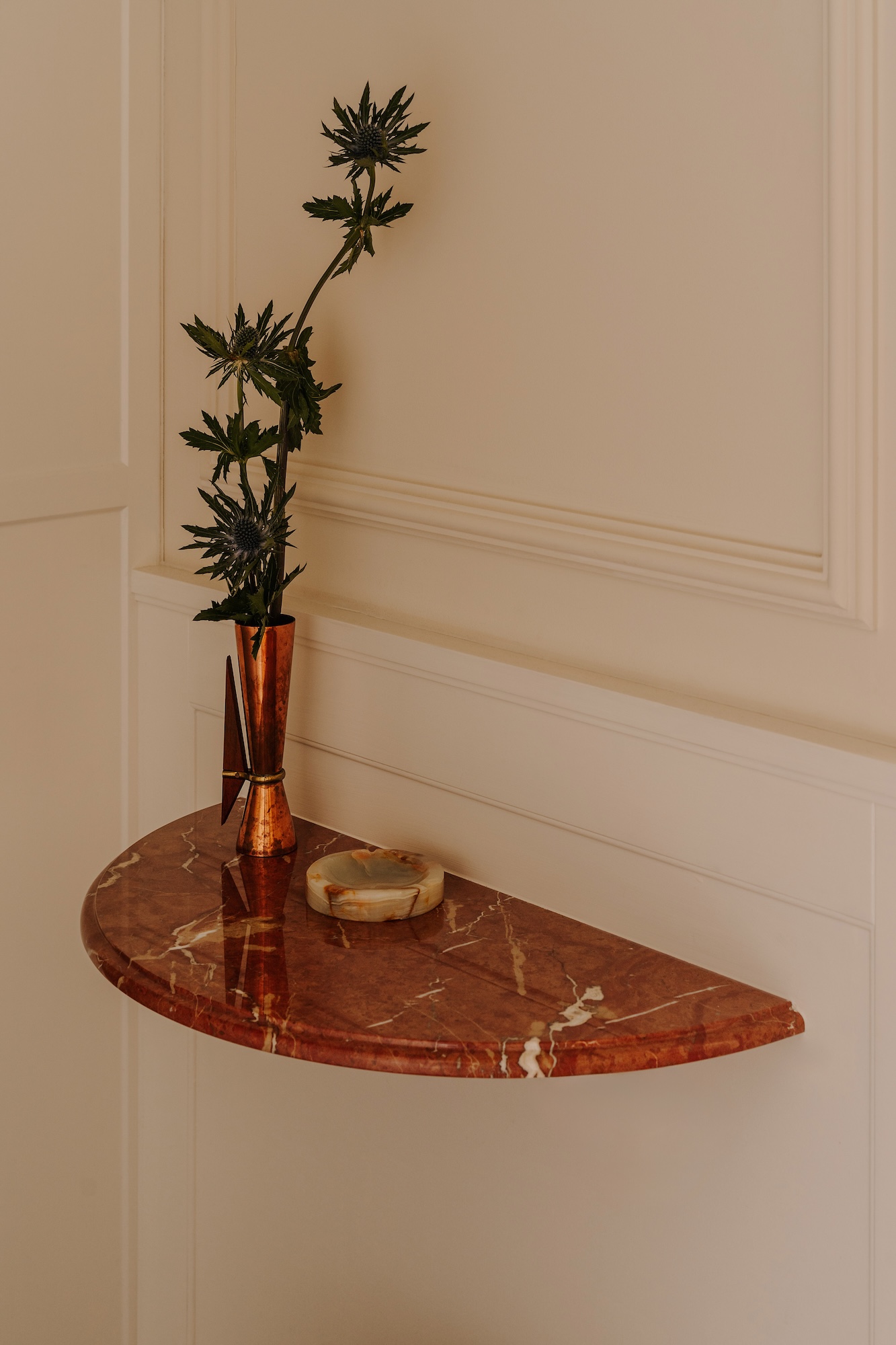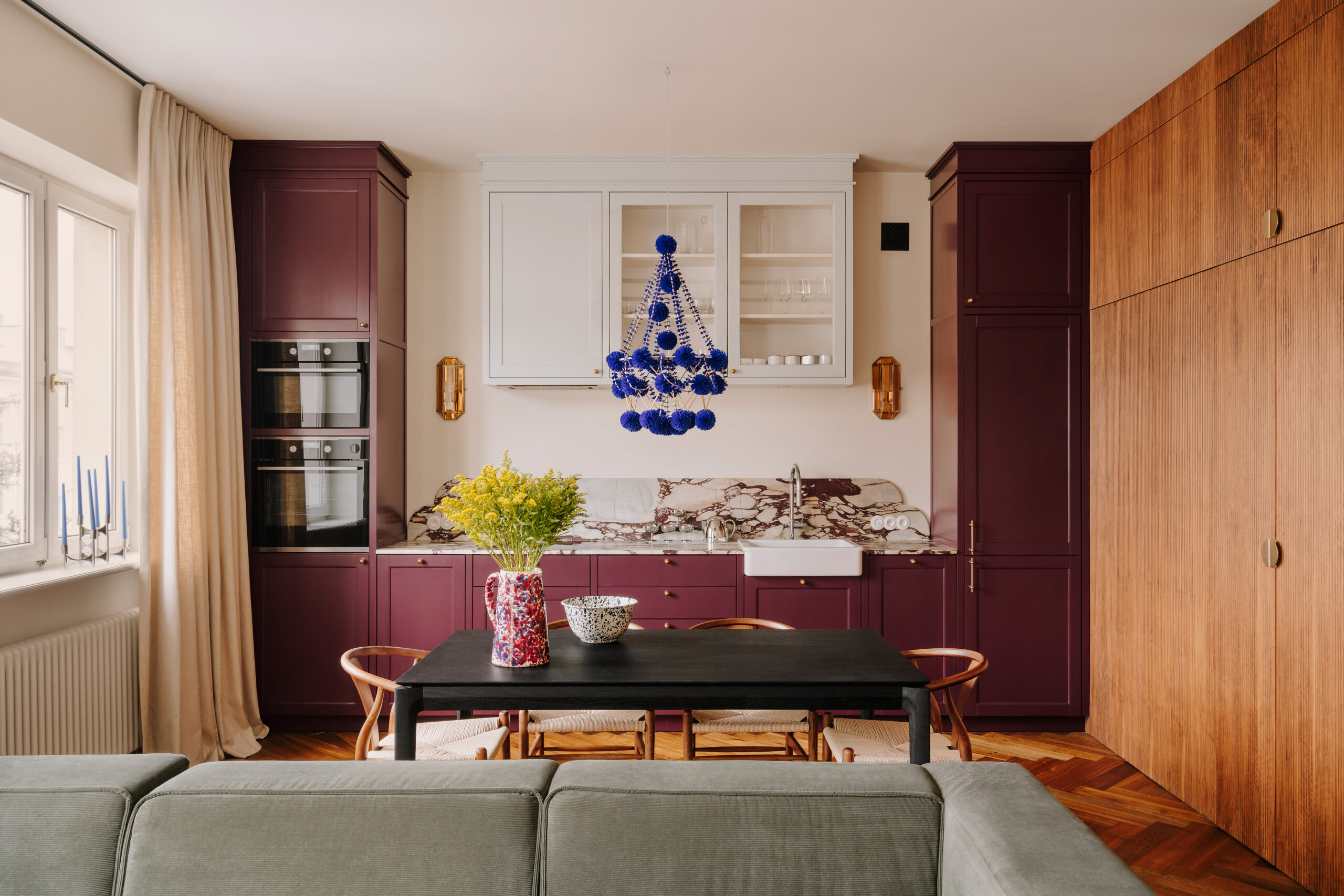
Kazimierzowska, Warsaw
This apartment, nestled in a pre-war tenement in Old Mokotów, has undergone a vibrant transformation. The inspiration stemmed from the historic color palettes of pre-war interiors and the timeless design elements of that era. The client envisioned a timeless, eclectic interior that seamlessly blends classic and contemporary elements. The project involved merging two rooms to create a spacious living area, designing an atmospheric office, a serene bedroom, and expanding the bathroom.
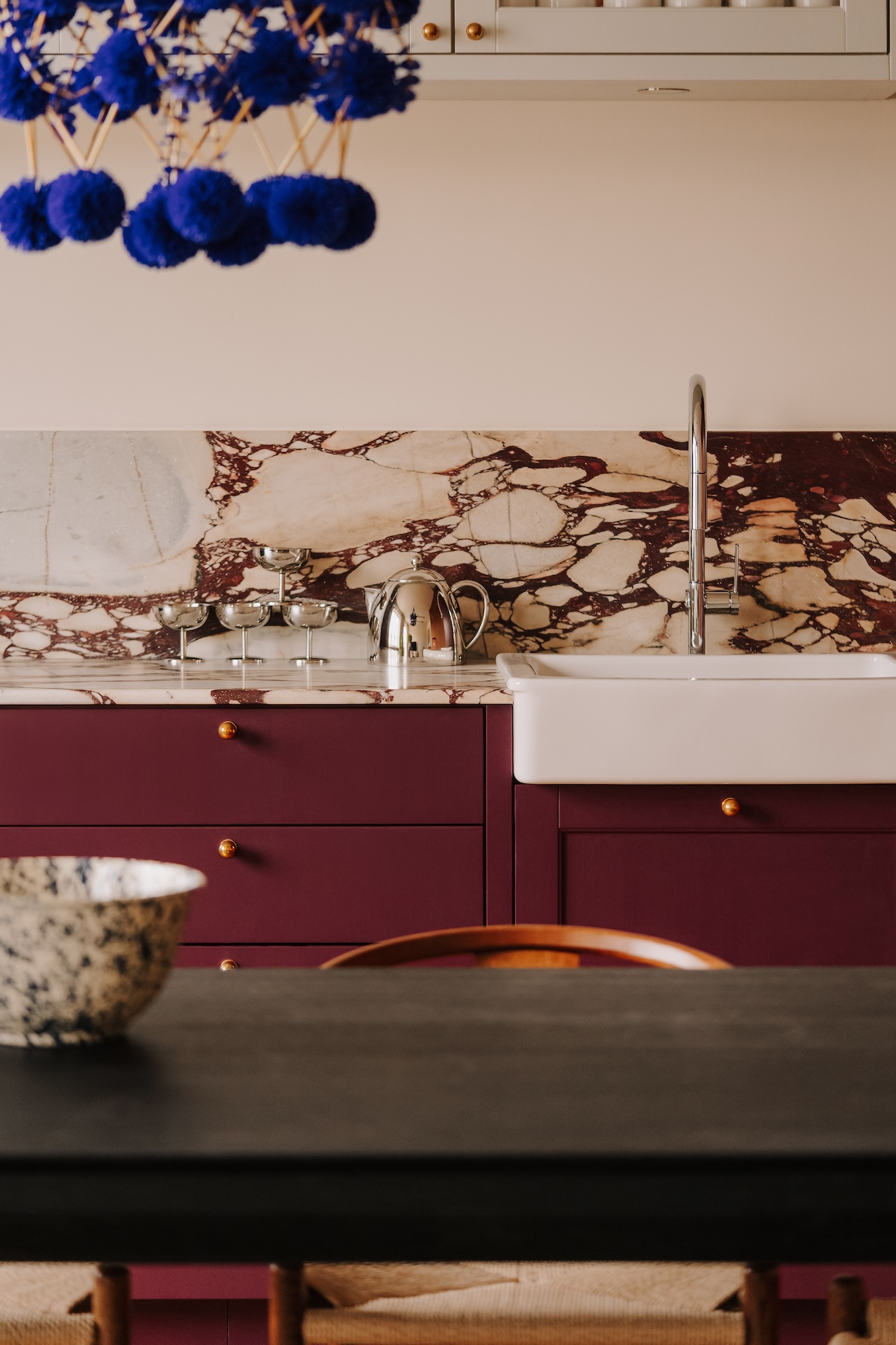
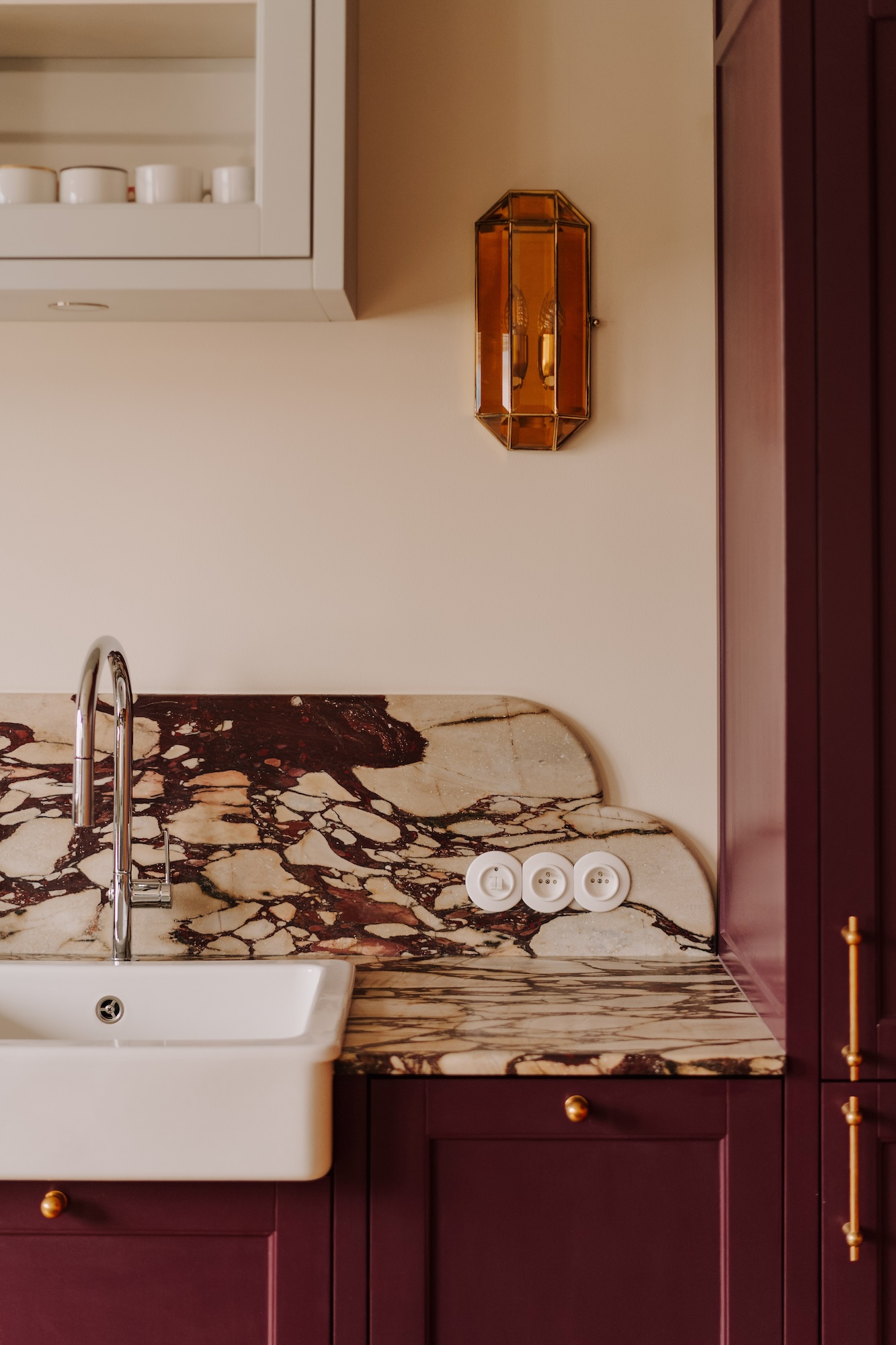
In the kitchen, the decorative centerpiece above the table is a Lowicz spider – a traditional folk ornament. This is a nod to my Łowicz heritage. It is part of an original project called Kalina, which I co-created with architect Dawid Stępień, celebrating Polish folklore.
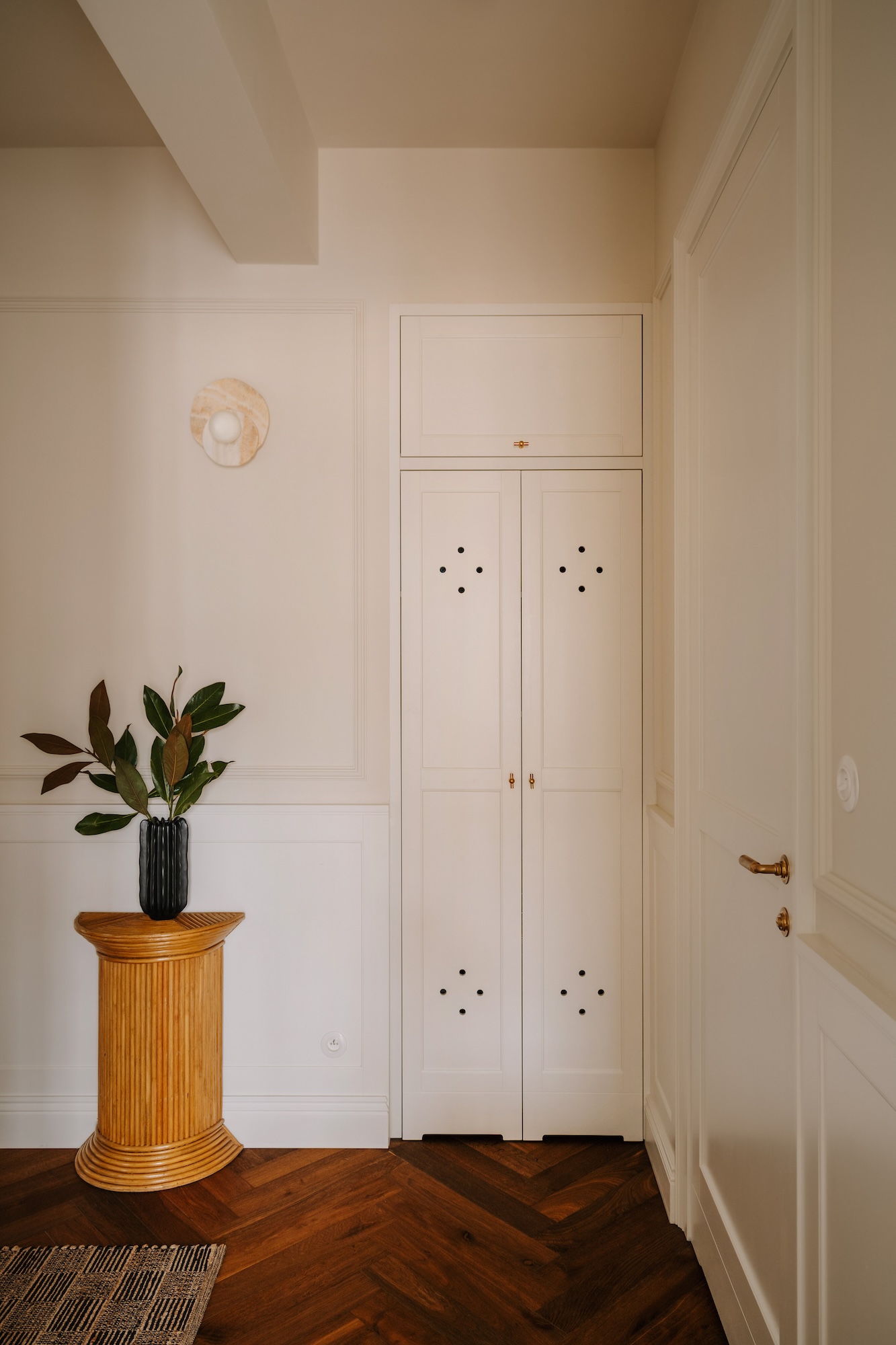
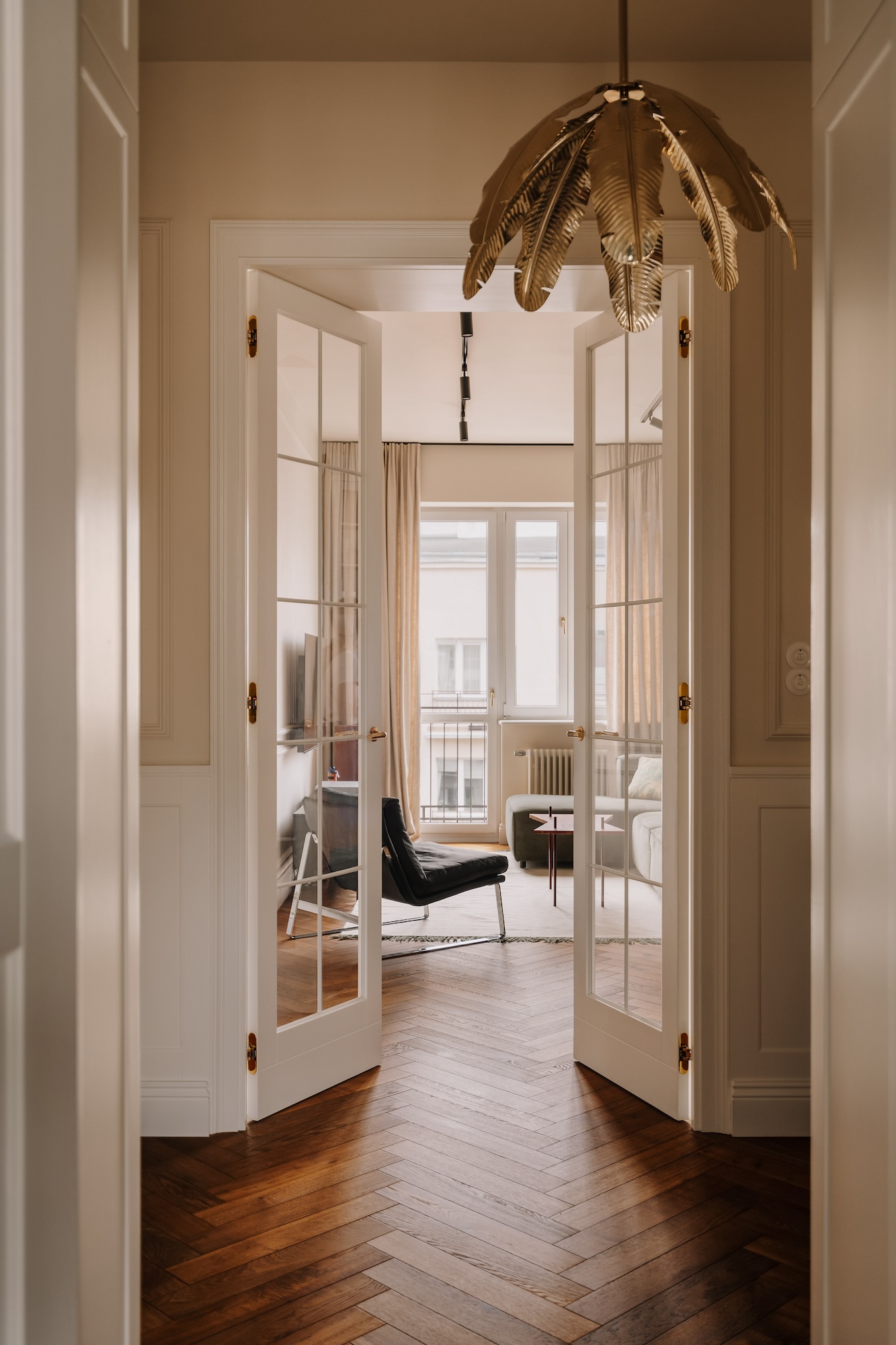
A key element of the design was creating a visual and functional axis connecting the living room and the office. This axis became the focal point of the apartment and the starting point for the entire design. Sitting in the living room, through a high glass door, we can look through a bright corridor into the office and vice versa.
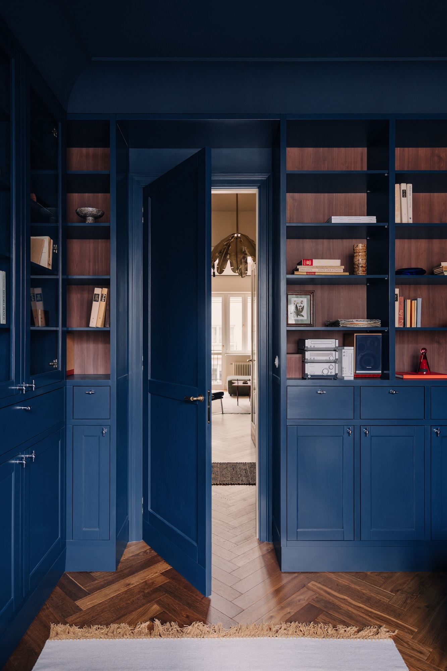
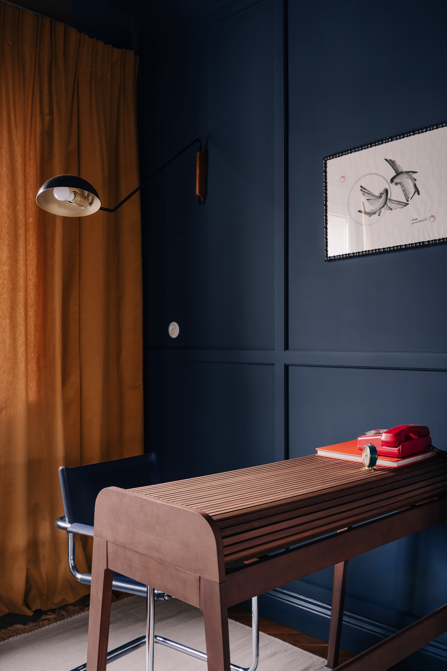
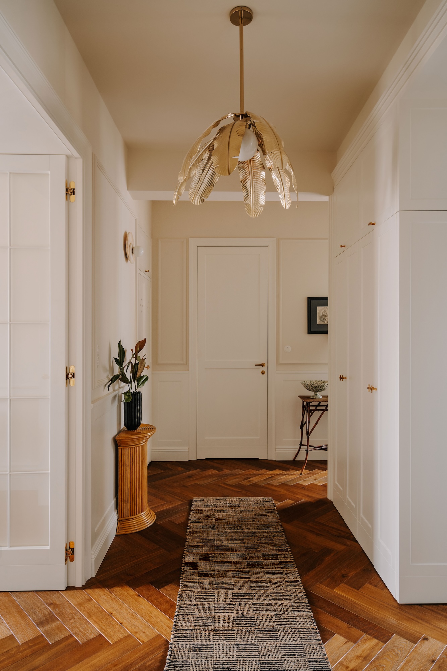
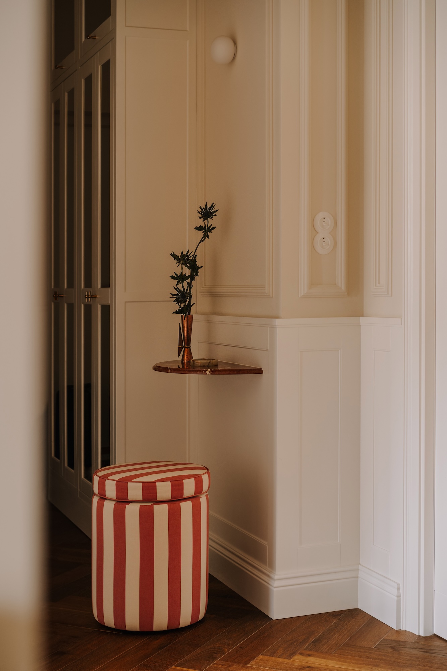
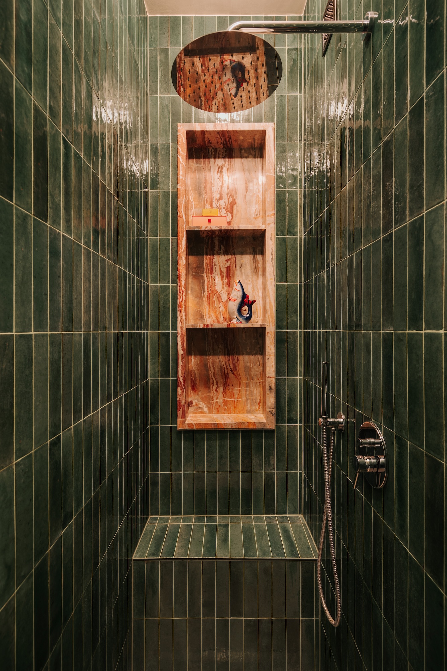
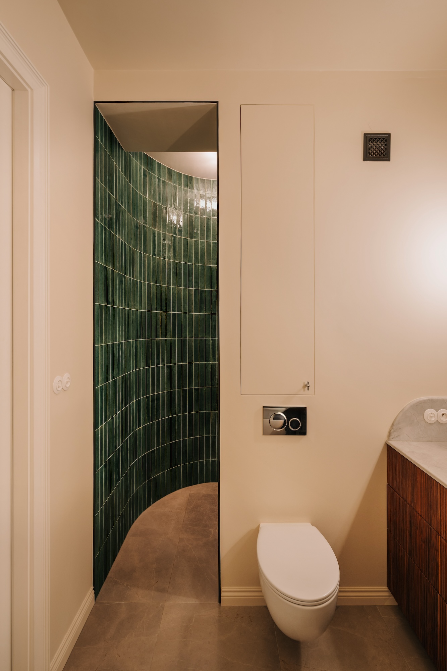
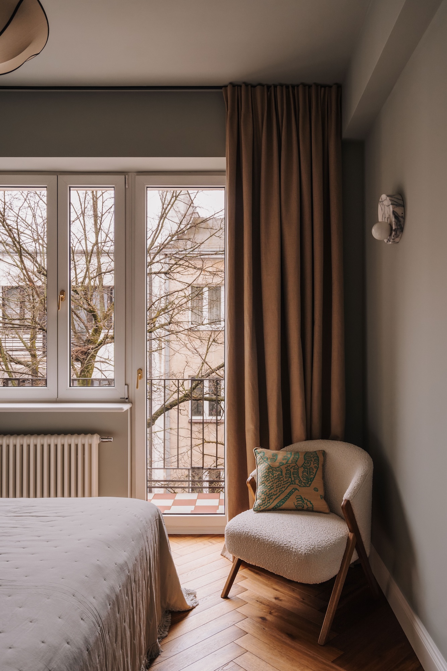
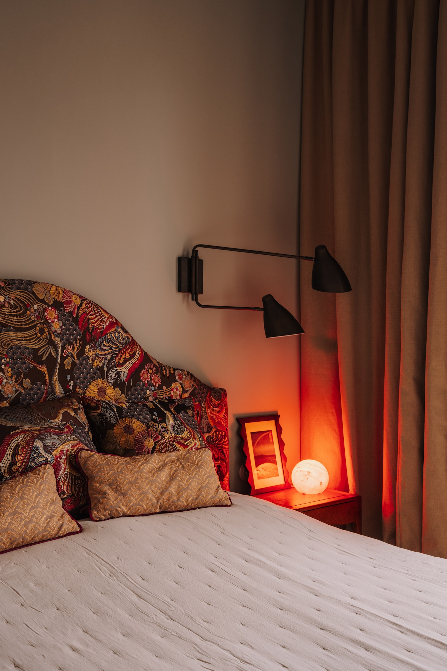
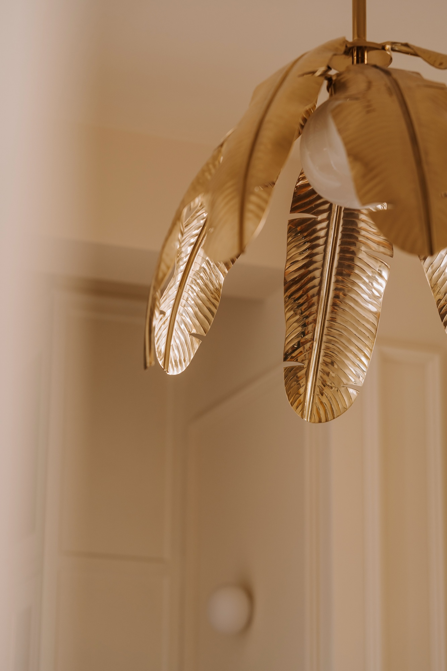
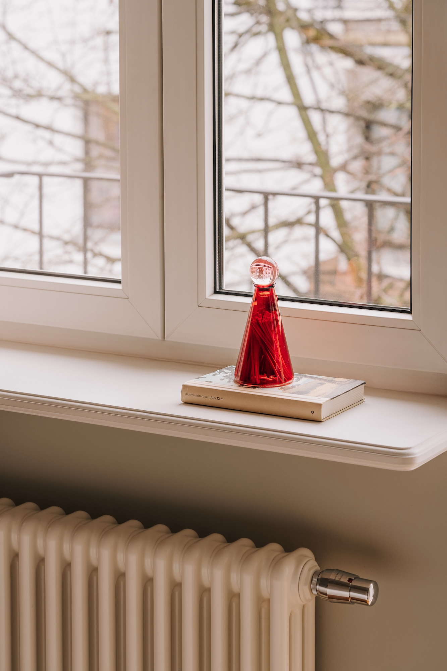
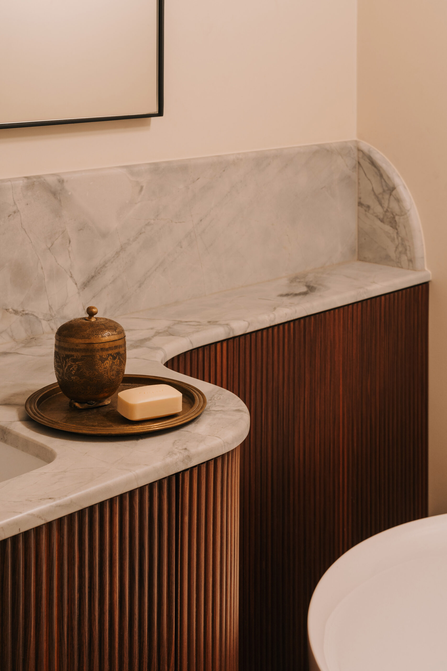
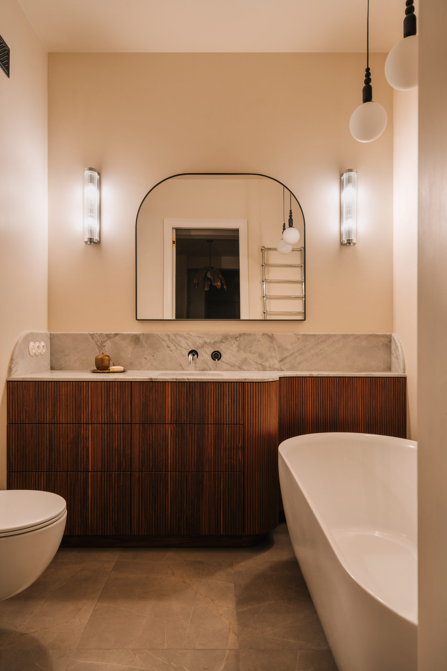
Coffee table – design by Dawid Stępień
