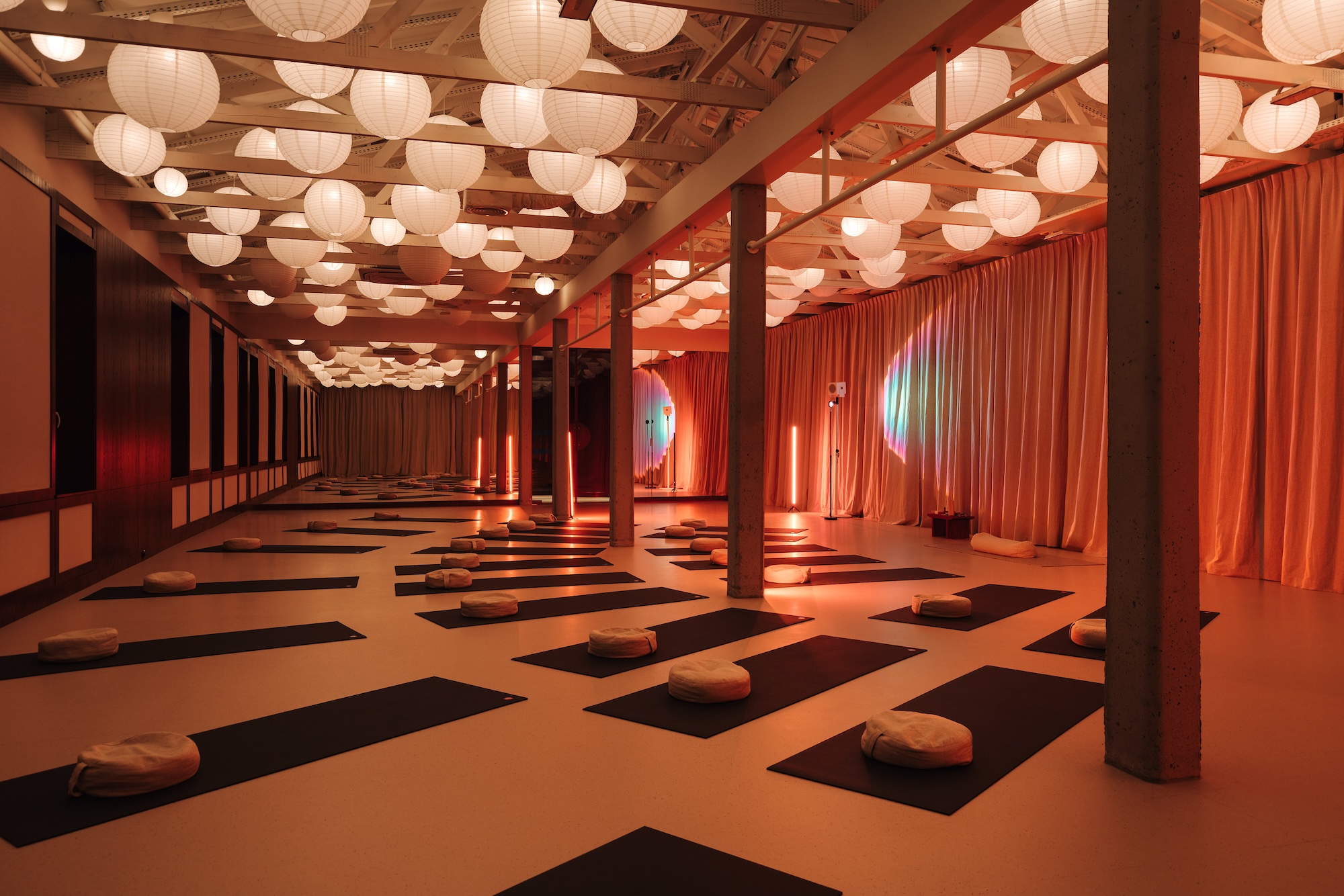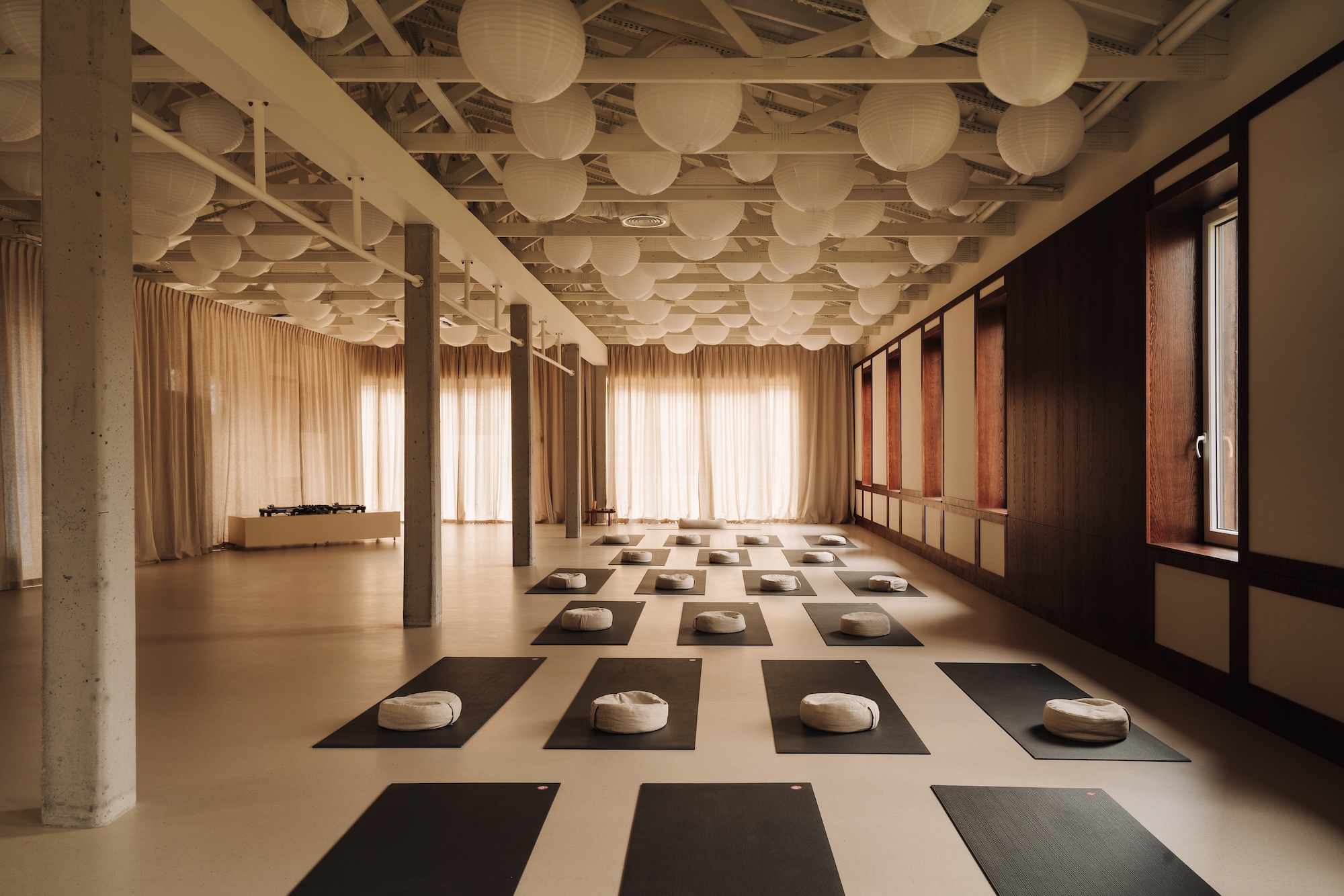
Yutori, Warsaw
A nature-immersed space, inspired by the Japanese concept of Yutori, is a new addition to the map of Warsaw. It offers a wide range of activities: yoga, movement workshops, breathwork sessions, meditation, and event organization.
When designing Yutori, my goal was to create a space that reflects values such as nature, freedom, and growth. Yutori was meant to provide a sense of respite, serving as a backdrop for gatherings that focus on well-being, flow, breath, and mindfulness.
As part of the Przystań Warszawa project, Yutori is located next to Port Czerniakowski, spans 220 m², and is open year-round.
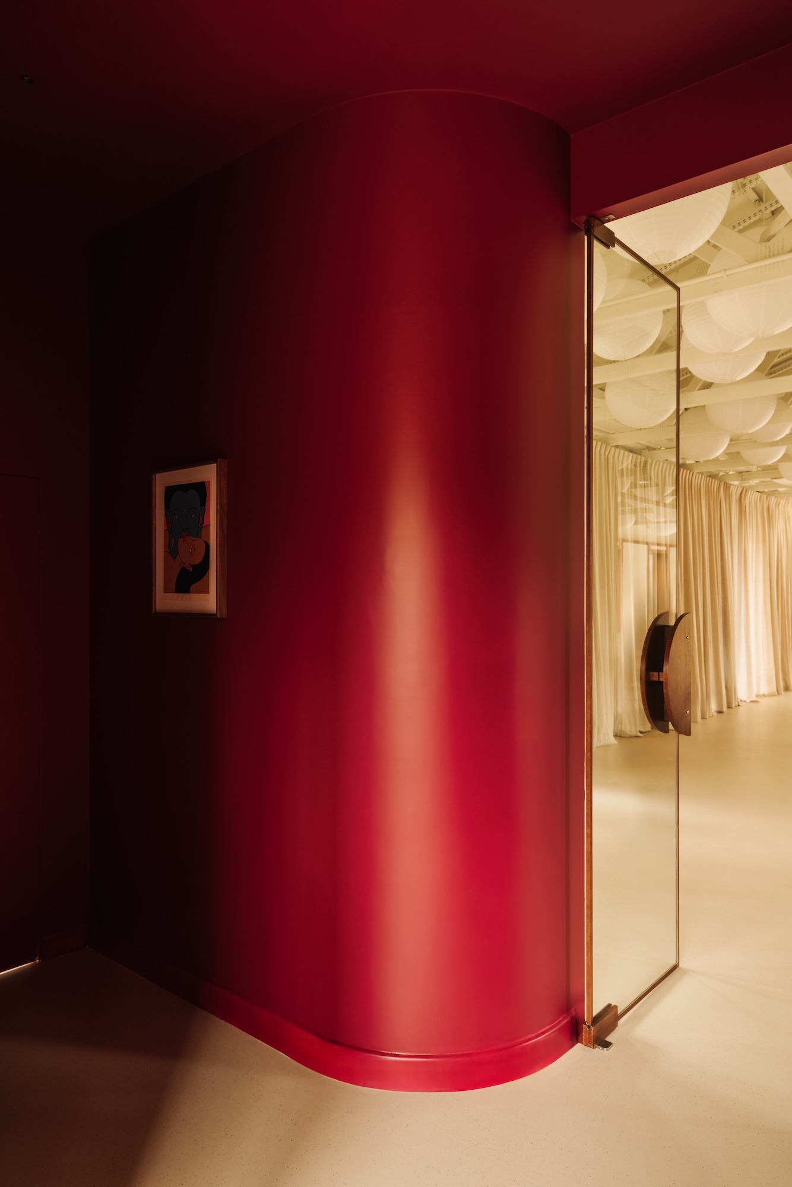
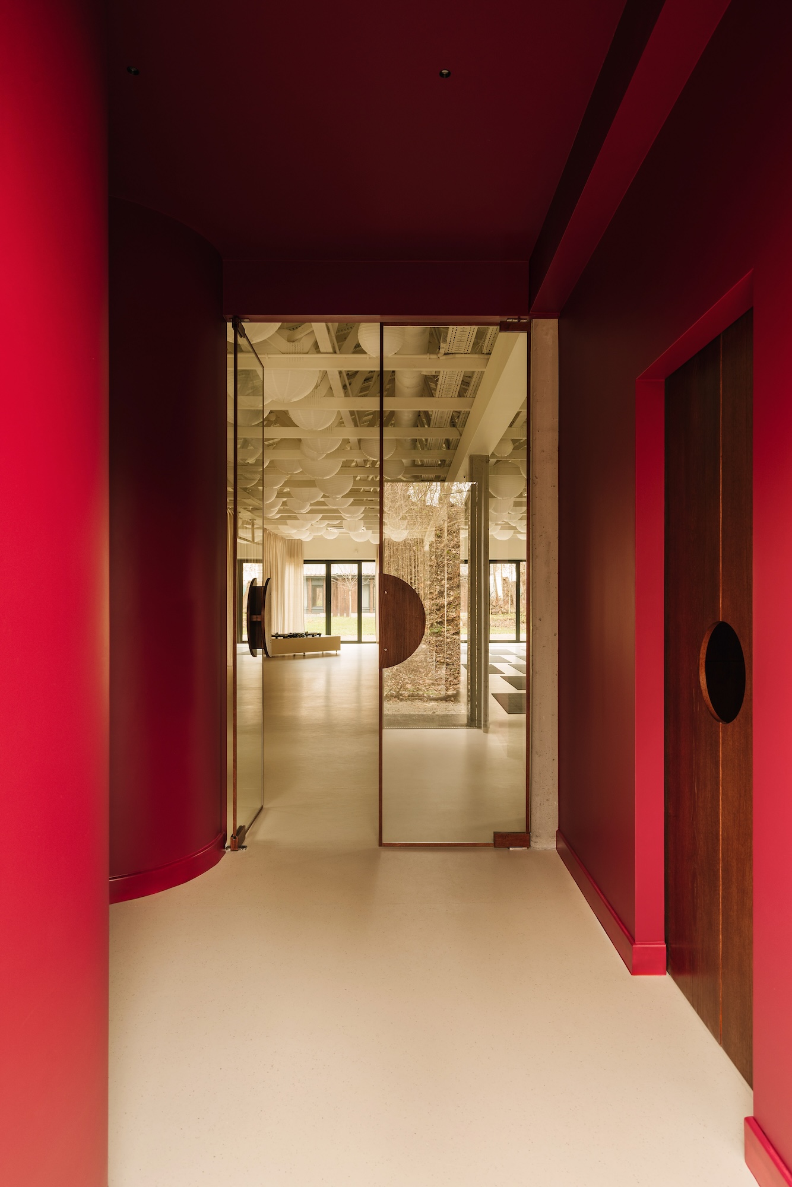
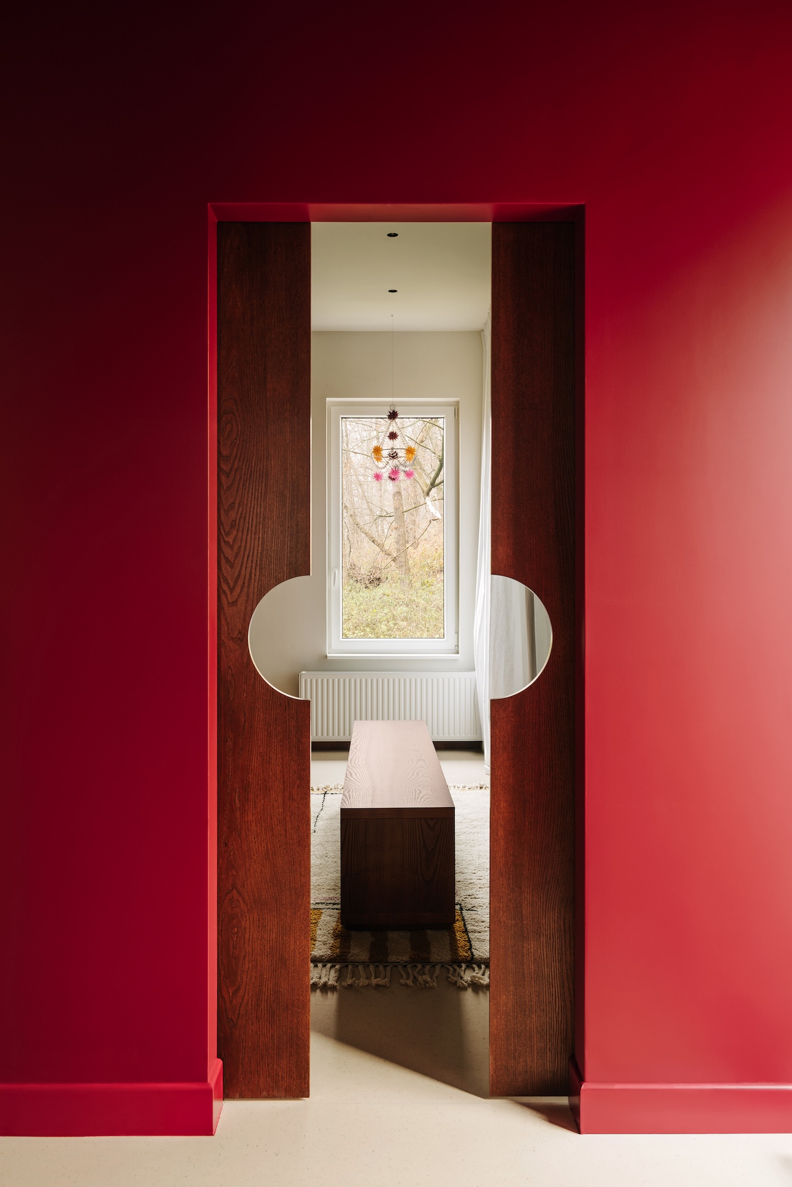
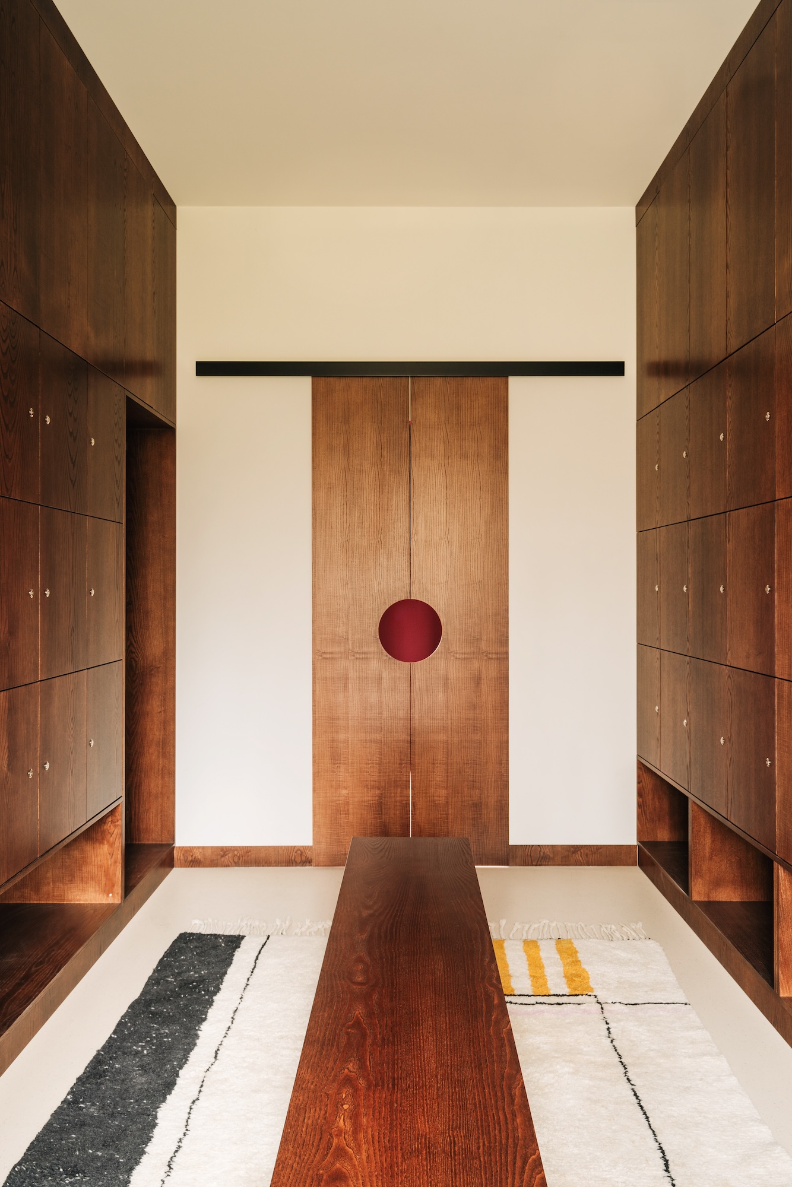
Entering Yutori, we first step into a dark, cherry-colored hallway, where a door marked with a circular symbol intuitively leads us to the heart of the space—a serene room whose muted color palette brings harmony and tranquility.
The contrast between the dim entrance and the bright, open space of the main room was intentionally designed to naturally guide our movement. This is a moment where architecture subtly suggests the next steps, creating a seamless, almost meditative spatial narrative.
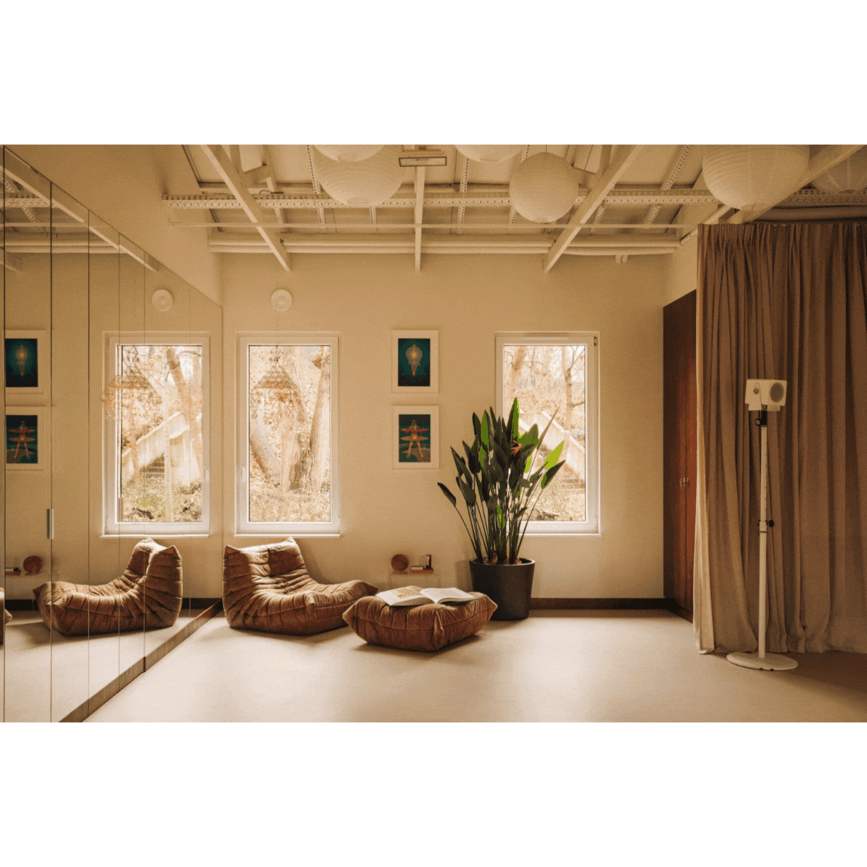
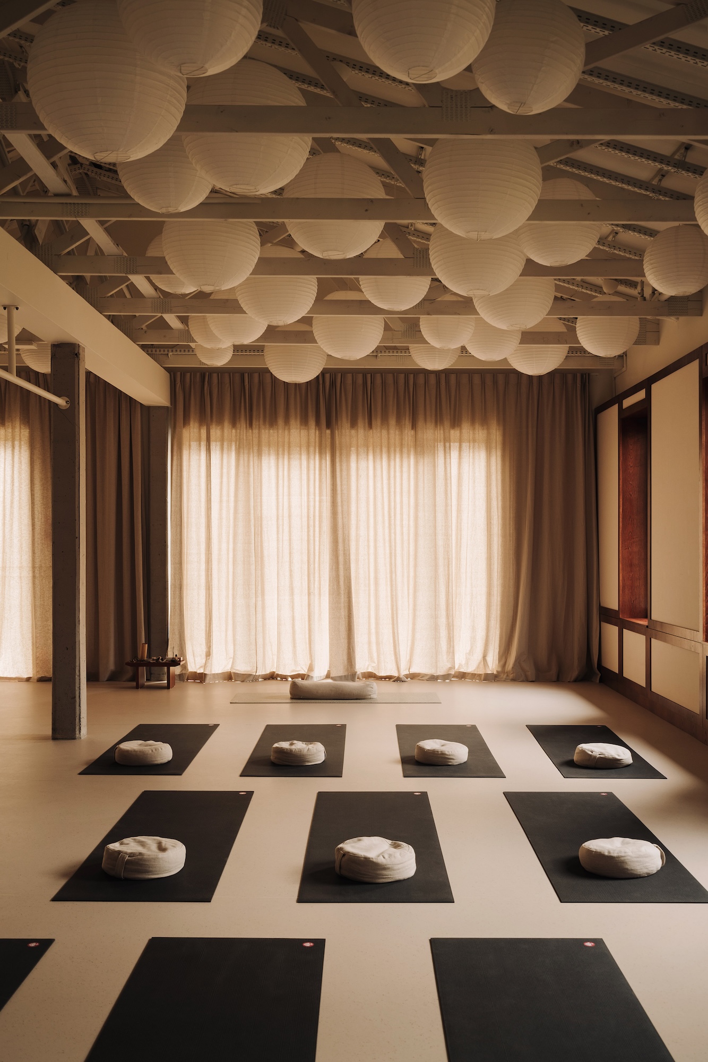
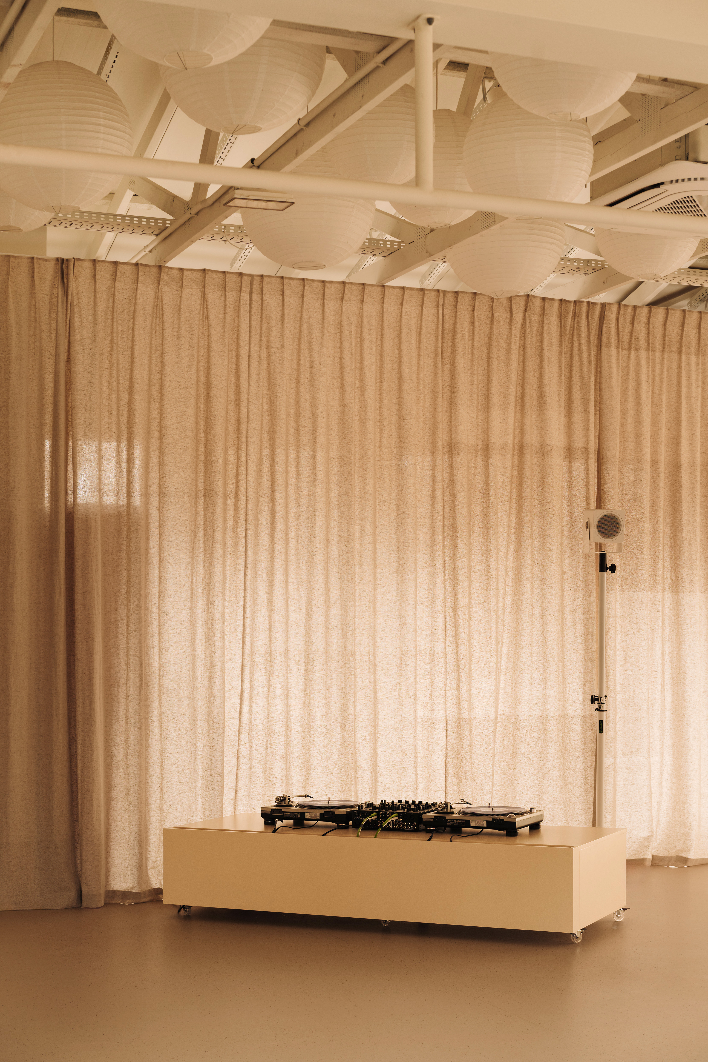
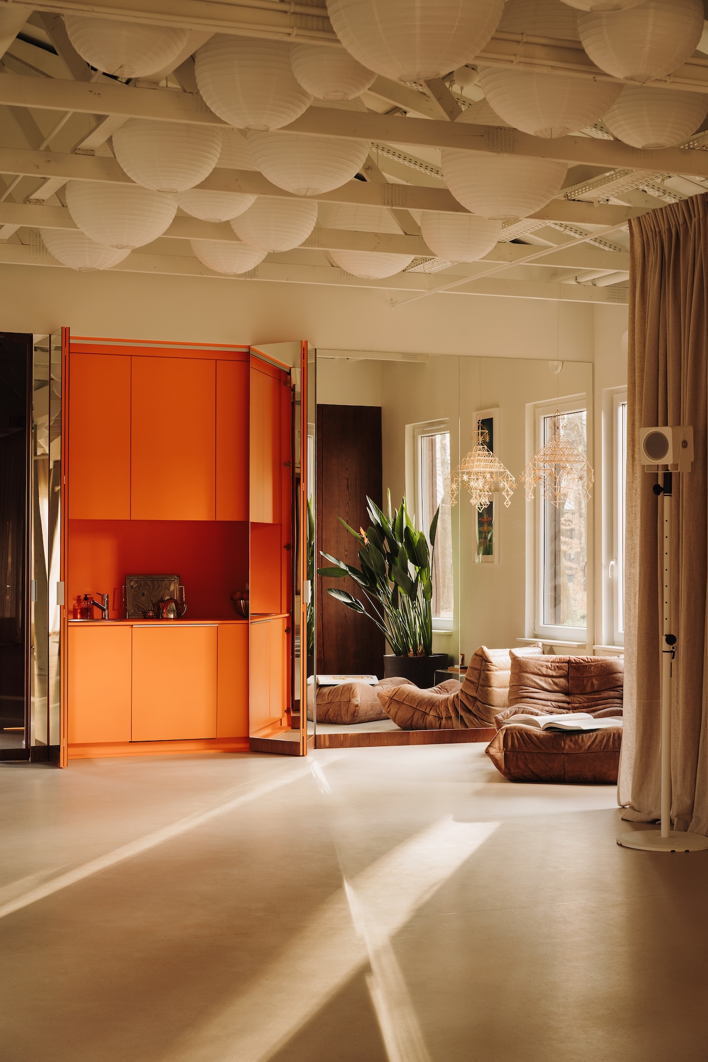
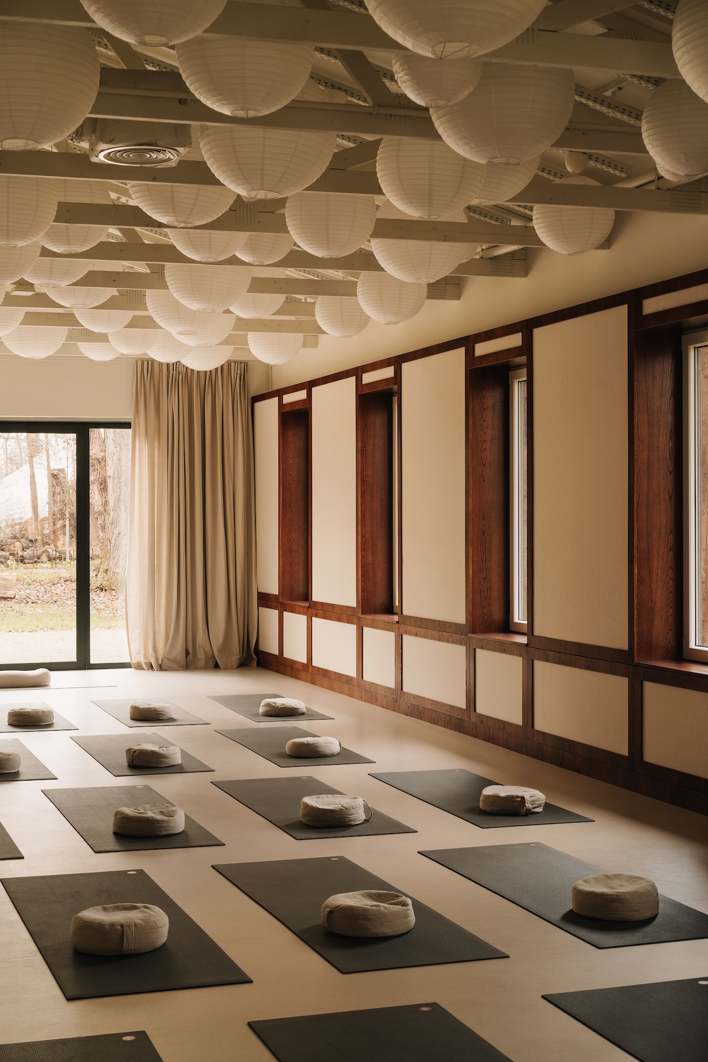
When designing Yutori, we focused on natural materials and raw textures, collaborating with local artists and craftsmen.
The unique texture and color of the flooring result from the use of recycled cocoa husks in natural, mineral-based Marmoleum. These innovative surfaces are developed and produced with sustainability in mind, aiming to minimize carbon emissions while ensuring user comfort.
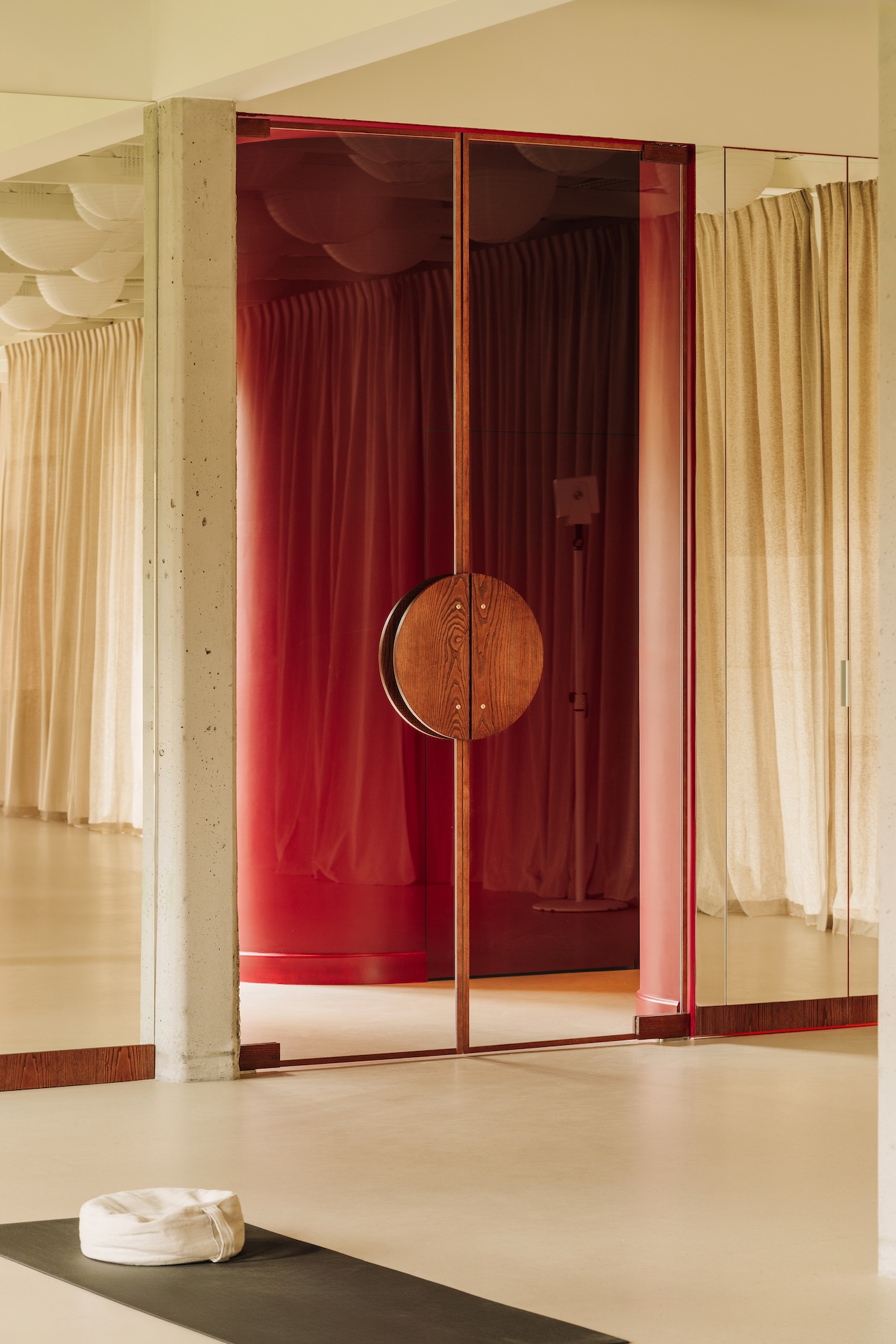
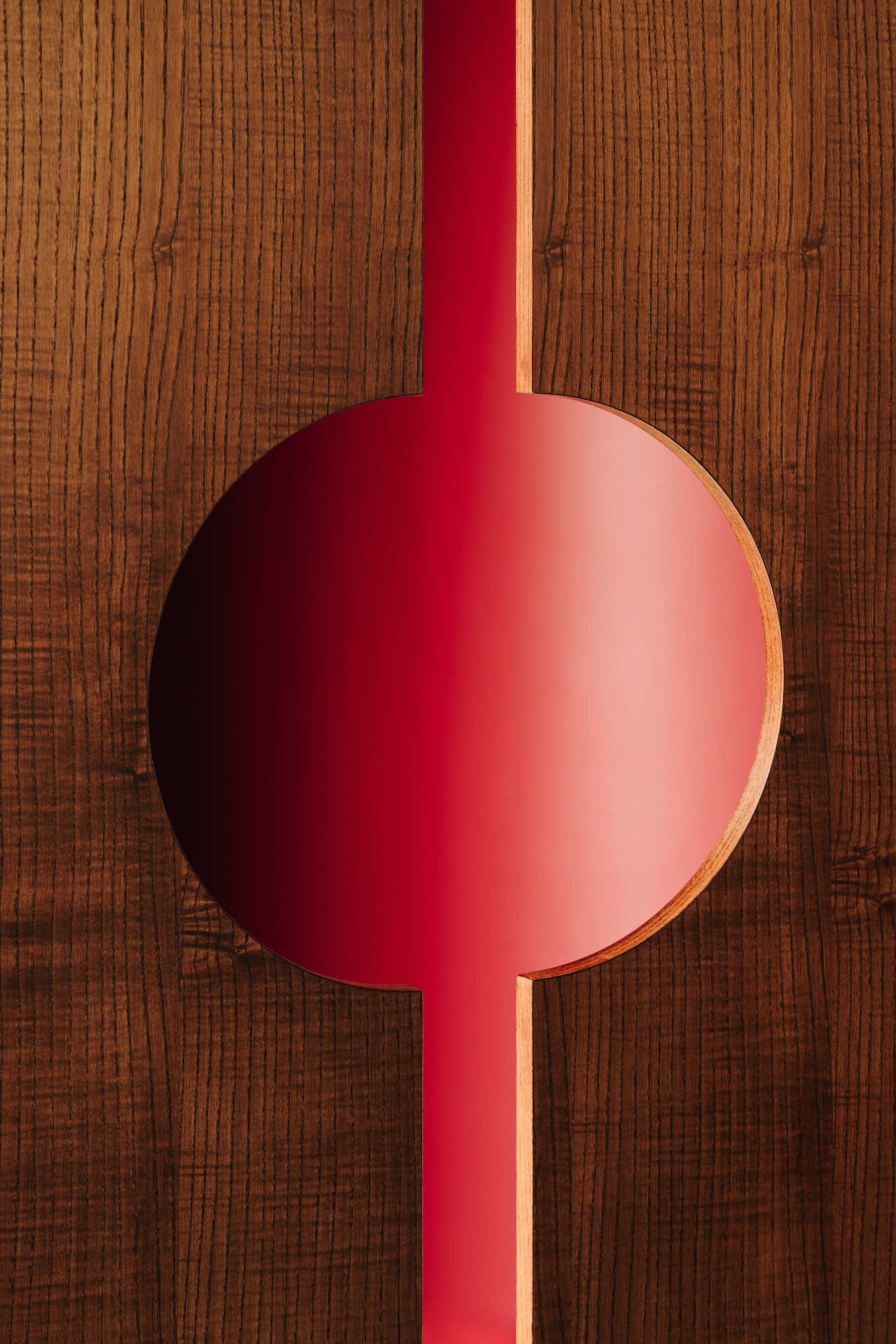
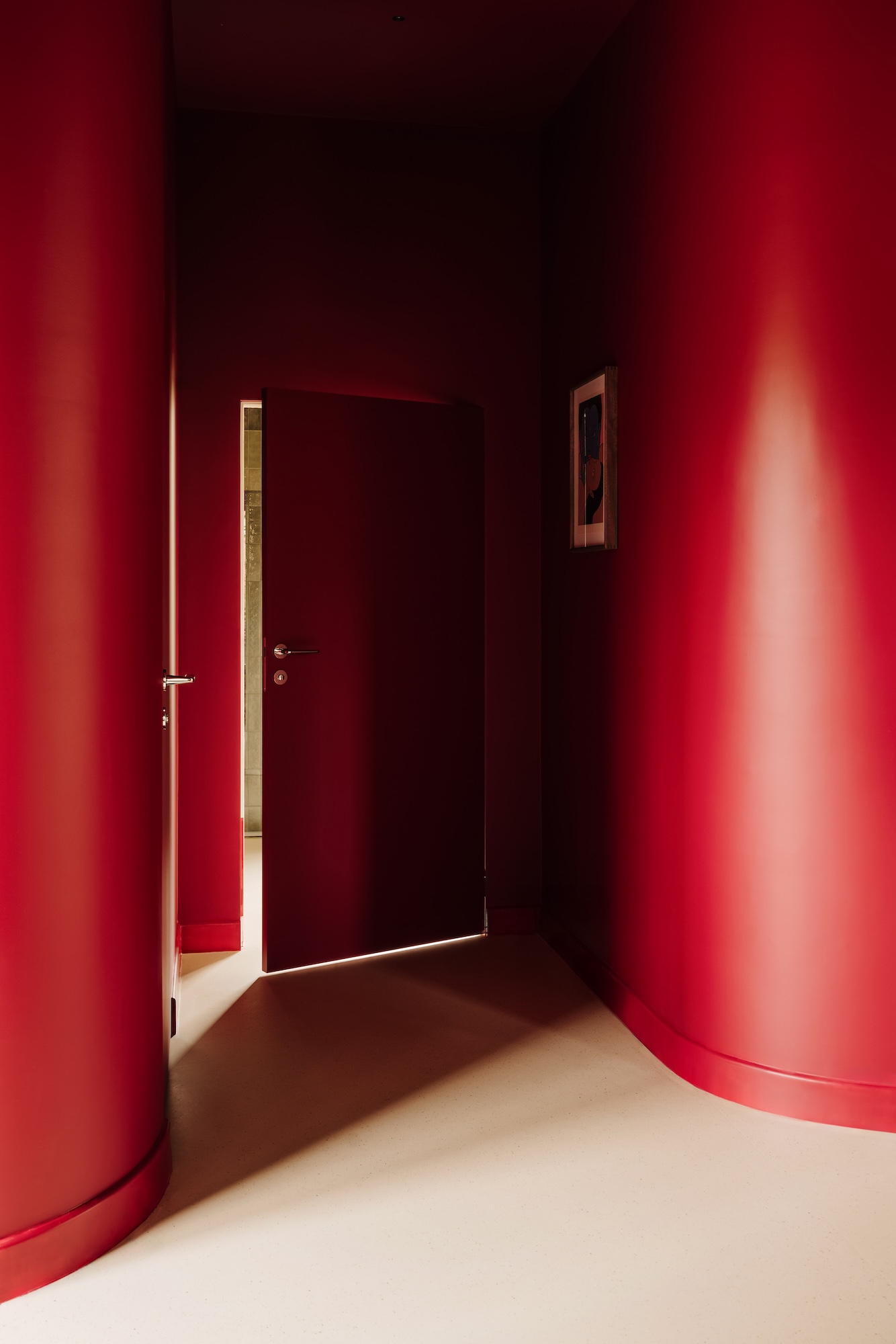
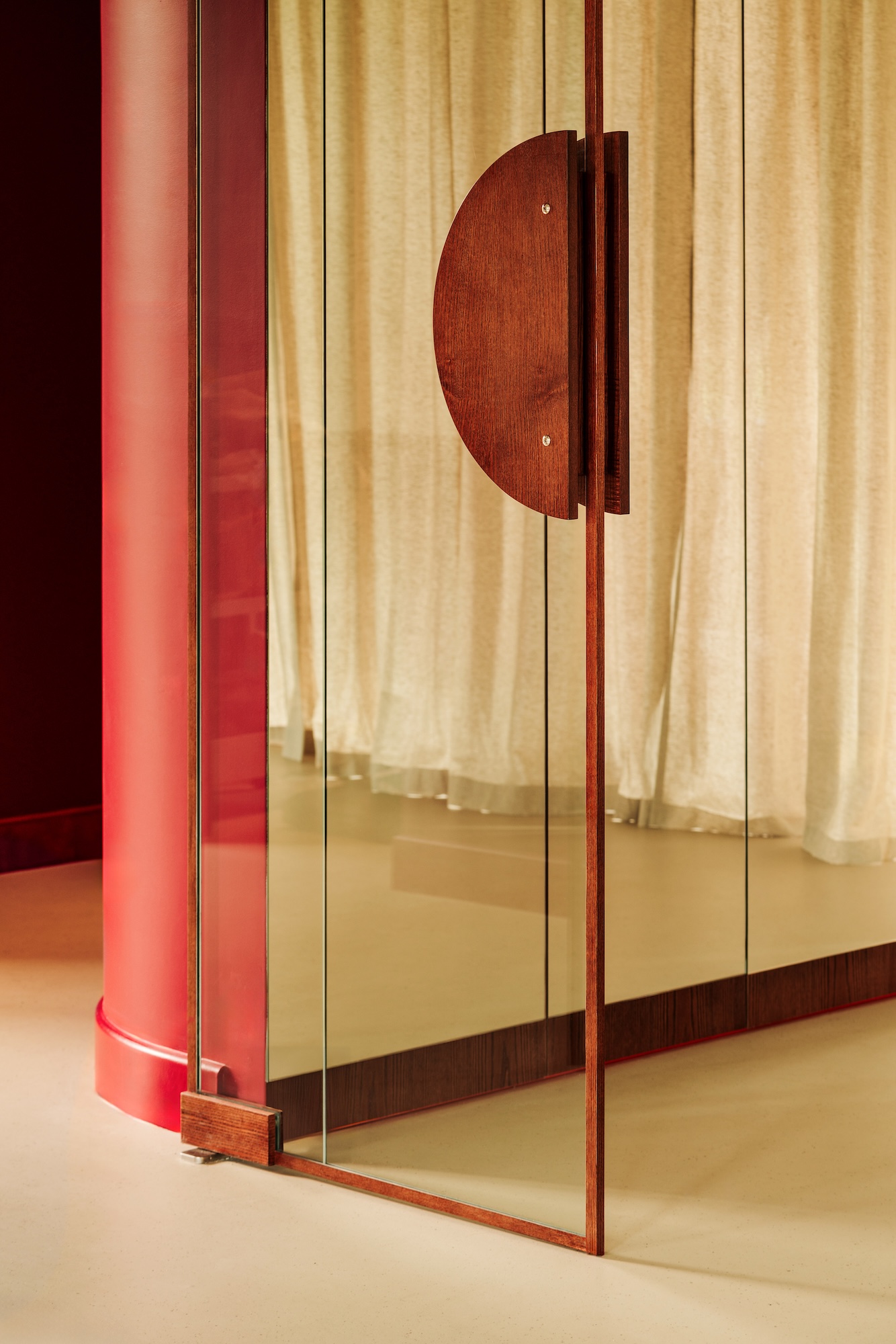
A nature-immersed space, inspired by the Japanese concept of Yutori, is a new destination on the map of Warsaw. It offers a wide range of activities, including yoga, movement workshops, breathwork sessions, meditation, and event hosting.
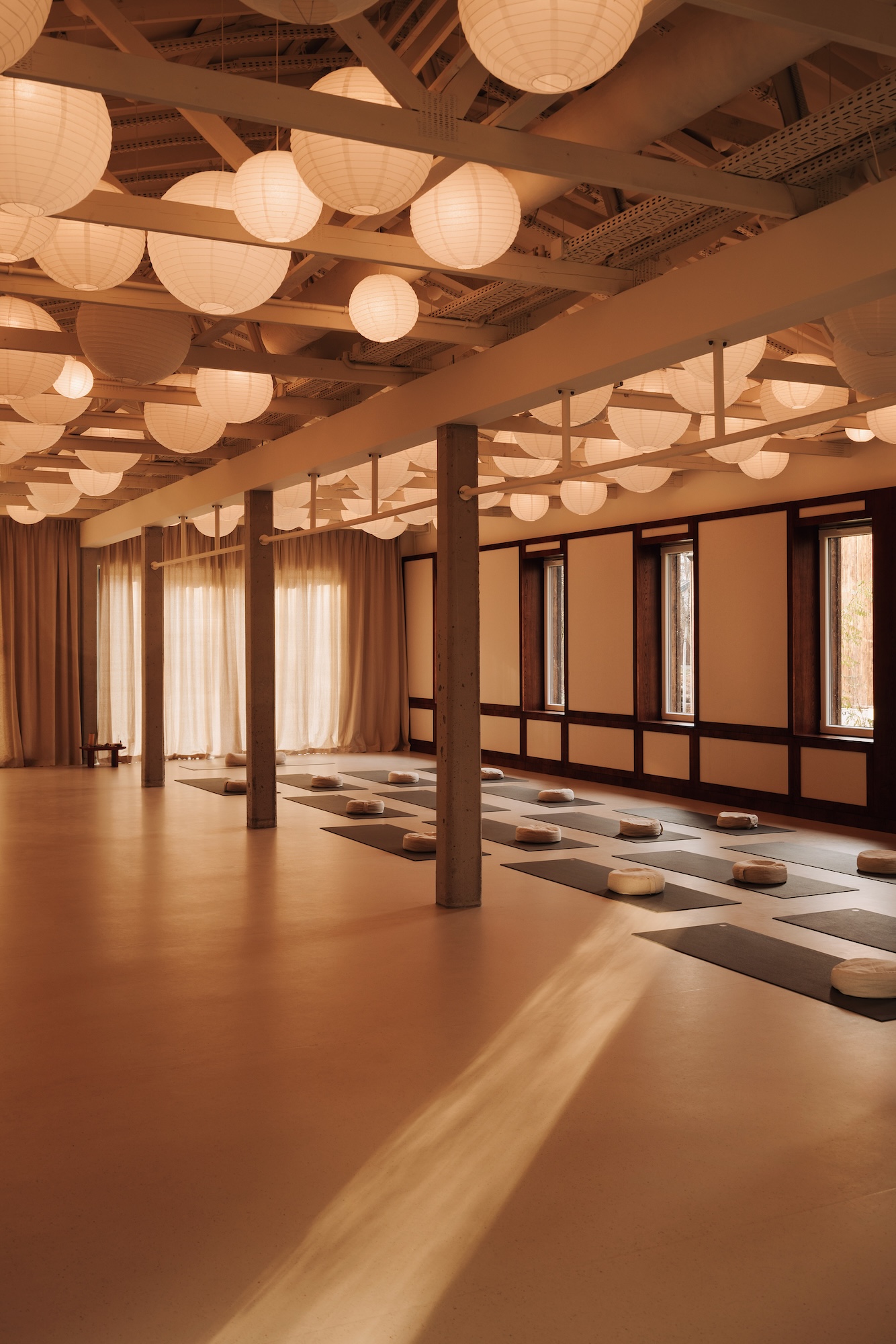
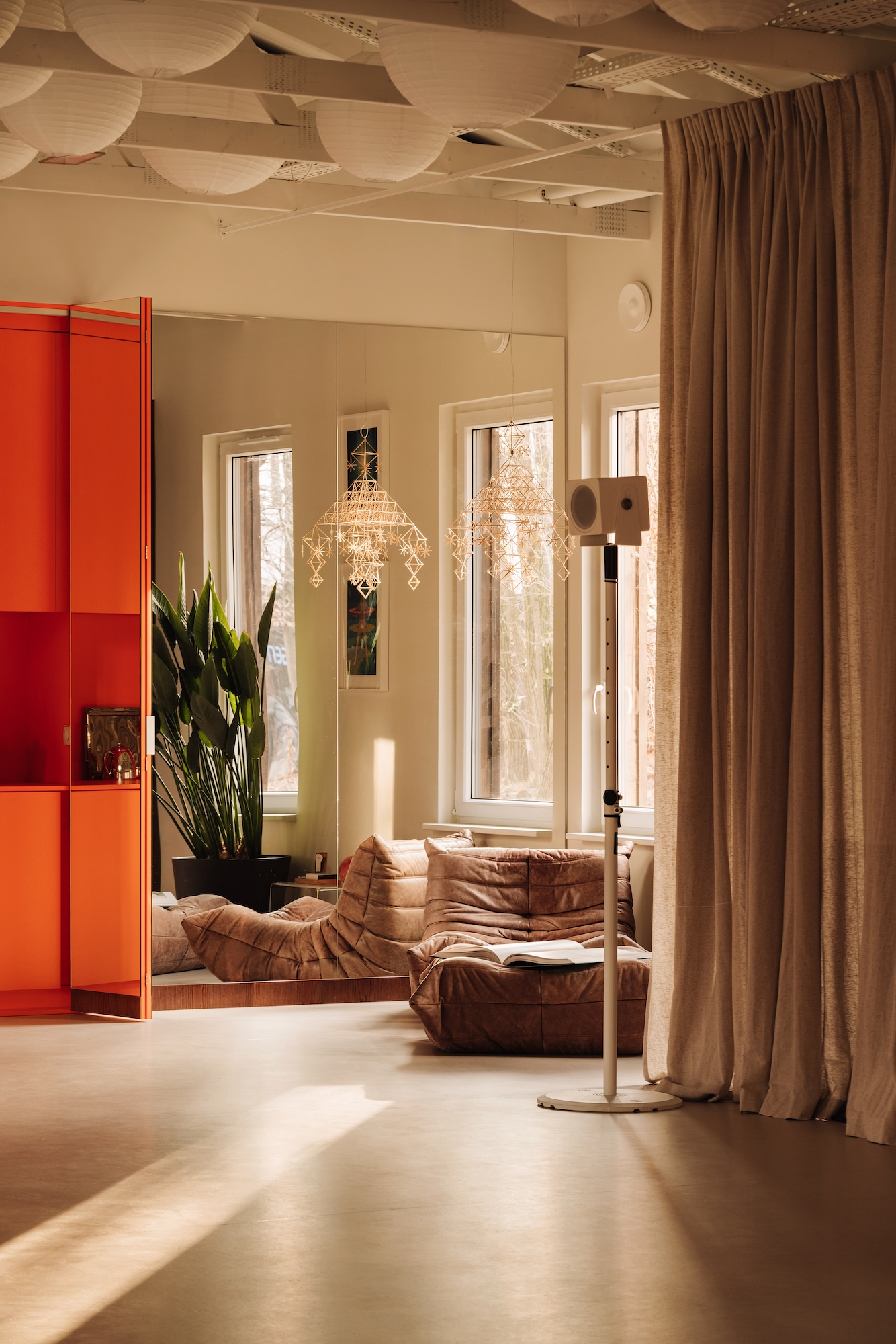
In the main room and changing area, visitors can admire traditional pająki — intricate folk decorations from Łowicz that pay homage to the Mazovian region’s heritage. These are part of the Kalina project, created by Luiza Anyszka and Dawid Stępień.
At the heart of the main room hangs Plony, a straw pająk crafted by a folk artist, symbolizing abundance and harmony. Accompanying it is Kalinka, a traditional pająk whose color palette subtly aligns with the overall design concept.
These elements bridge tradition with a modern approach to interior design.
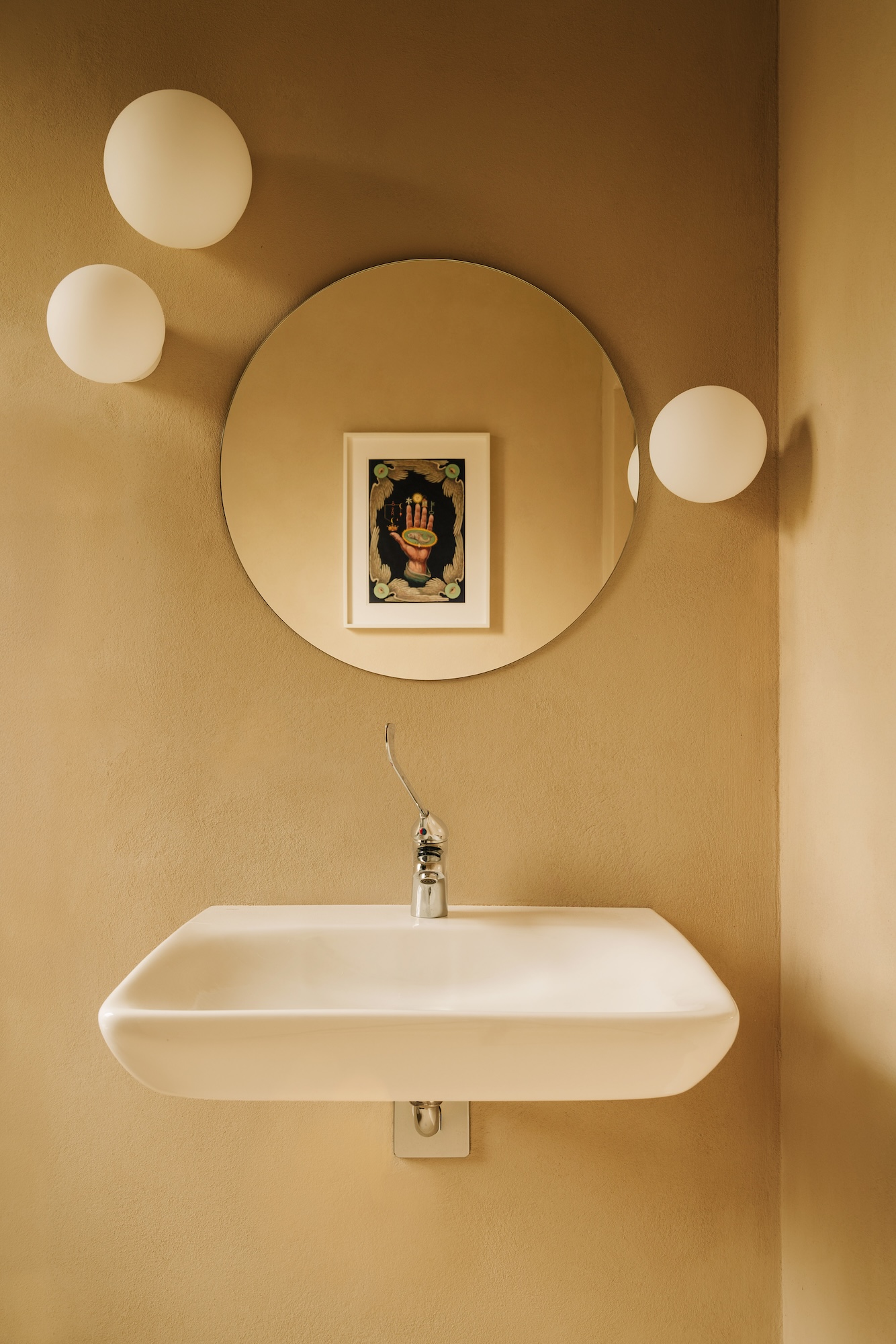
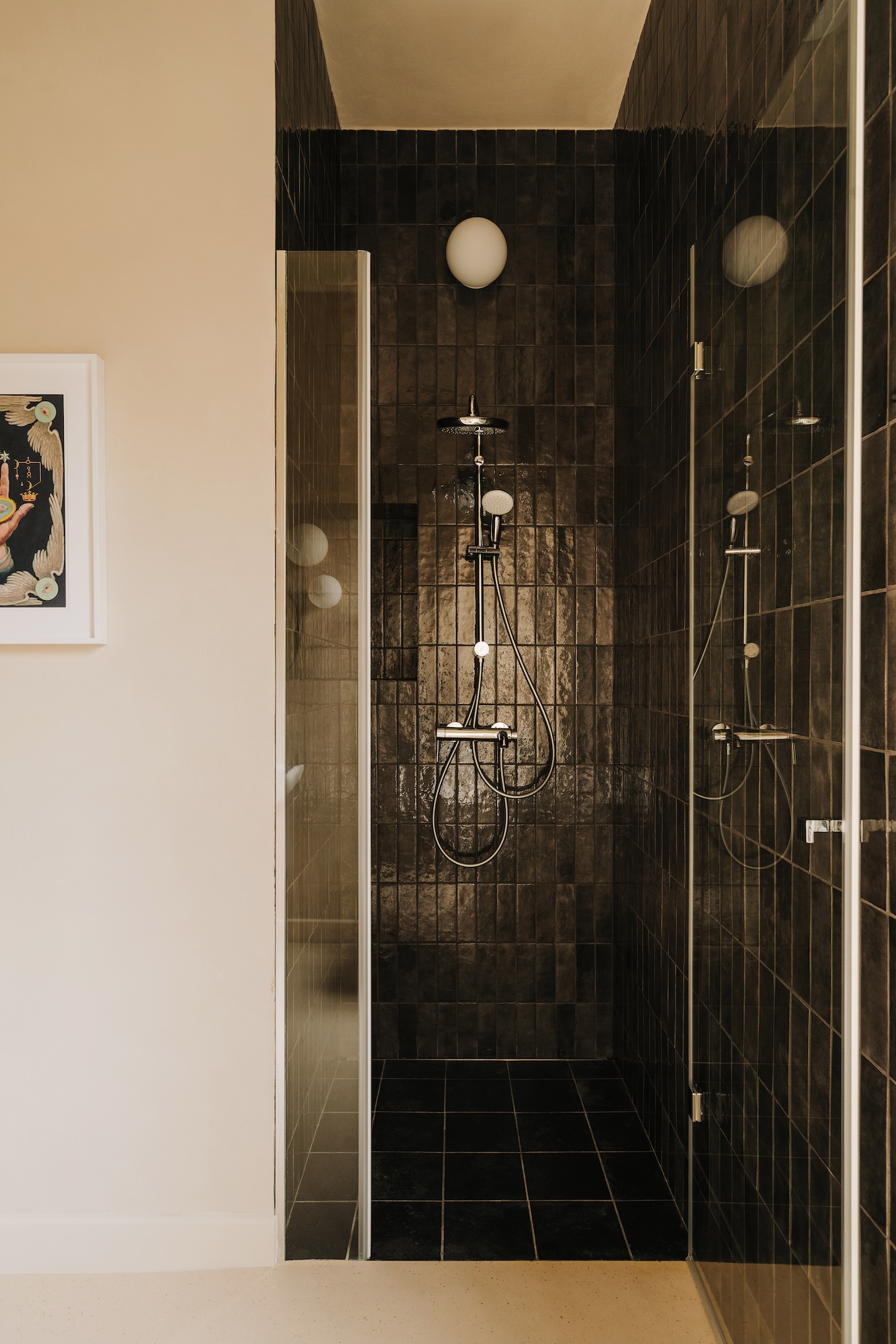
The lighting is designed by Aureola Studio. With a concept of shimmering orbs, the space can be freely reinterpreted by adjusting the intensity and color of the light, allowing for the creation of different moods tailored to the nature of each event.
